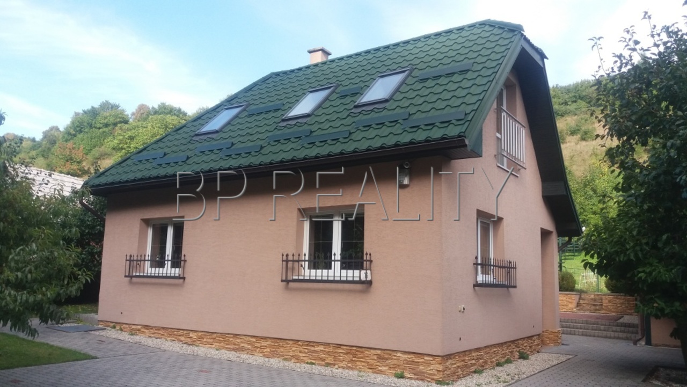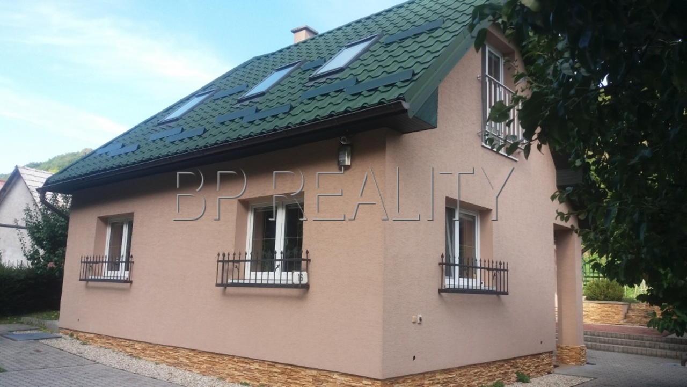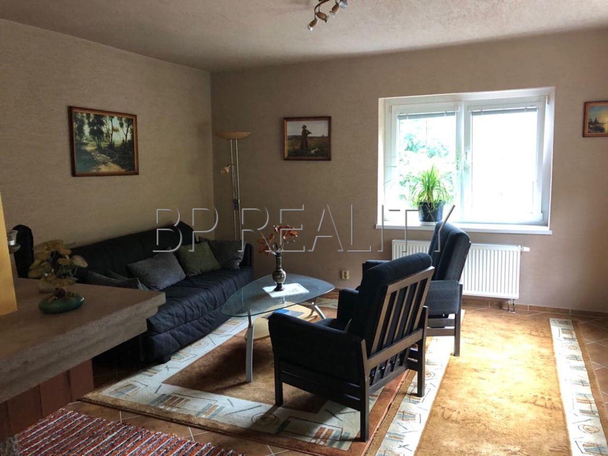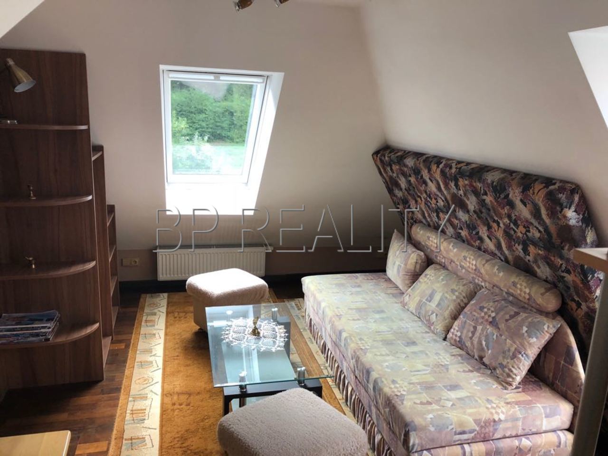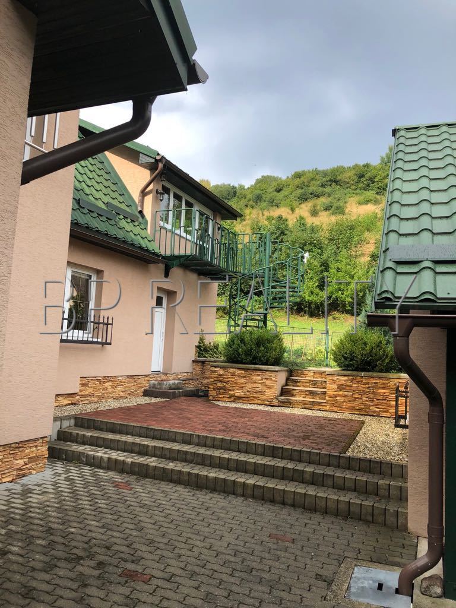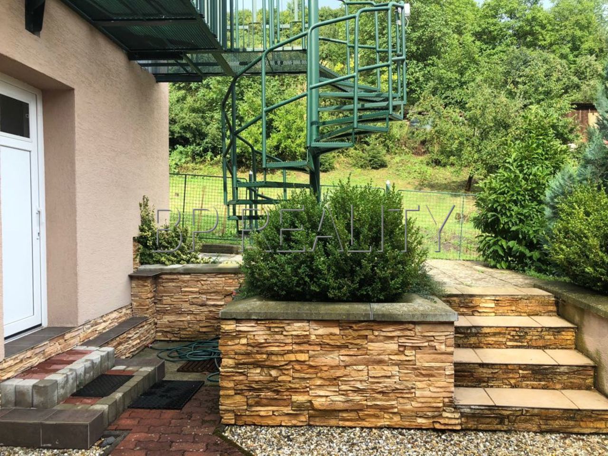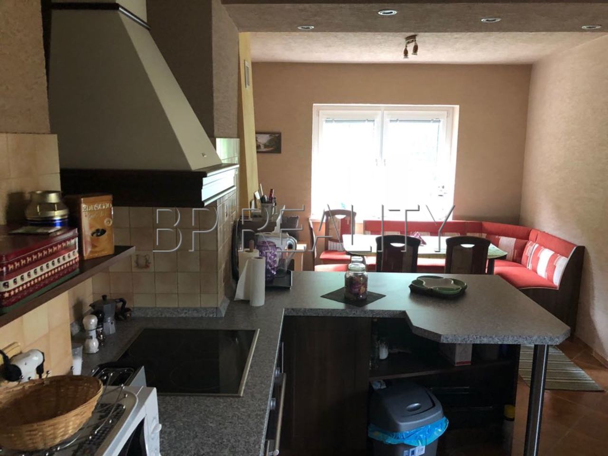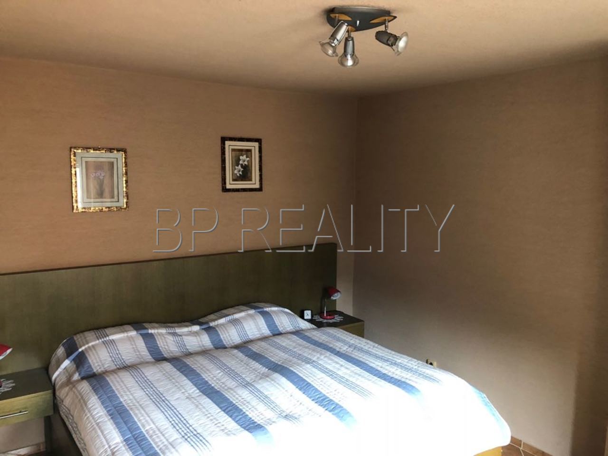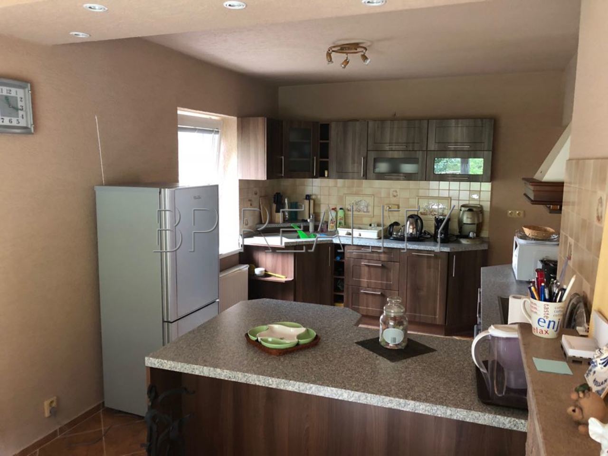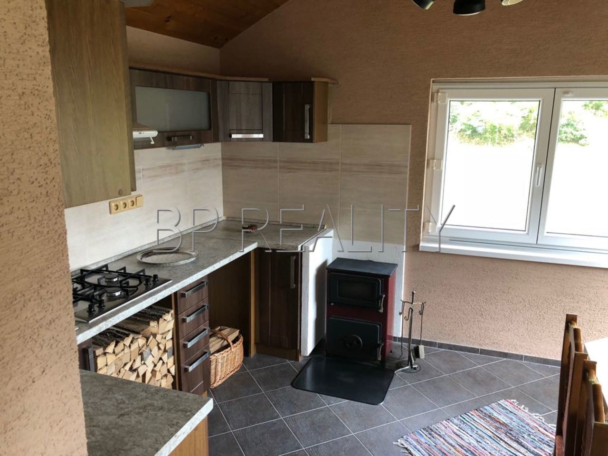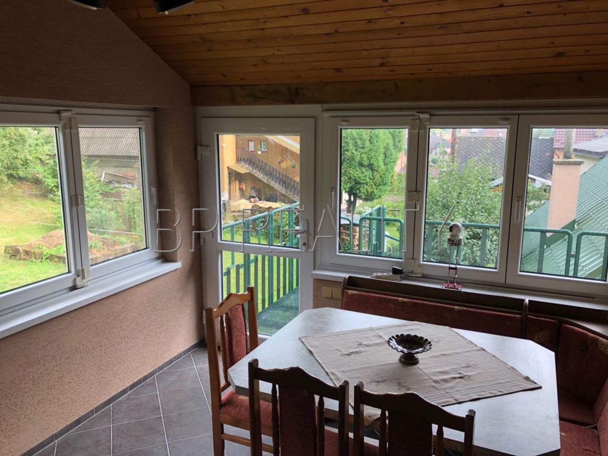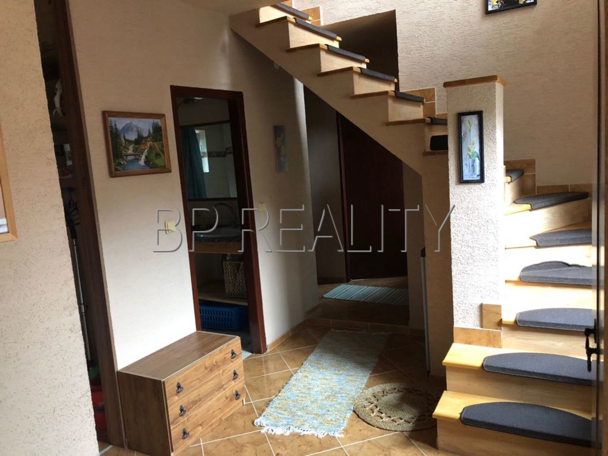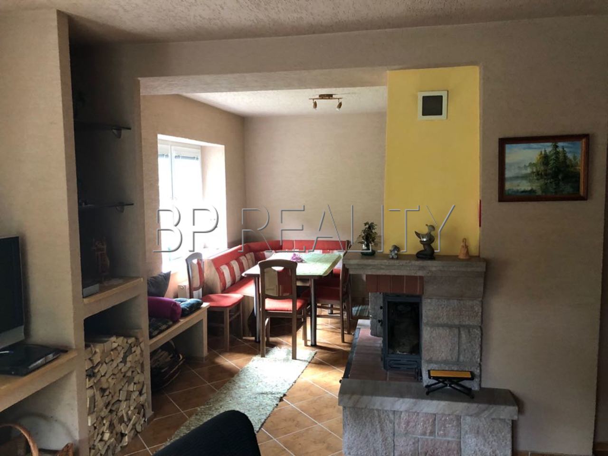- Úvod >
- Ponuka nehnuteľností >
- Slovensko
Predaj rodinného domu Ihráč
- Obec
- Ihráč
- Okres
- Žiar nad Hronom
- Kraj
- banskobystrický
- Druh
- dom
- Typ
- Predaj
Cena dohodou / negotiated price
Popis nehnuteľnosti
Naša realitná kancelária ponúka exkluzívne na predaj rodinný dom v obci Ihráč. RD je po kompletnej rekonštrukcii. Rekonštrukcia, ktorá prebehla v roku 2013 bola riešená ako úplná obnova pôvodného domu, s pristavaním novej časti domu a boli pri nej použité kvalitné materiály. Dom je postavený na pozemku o celkovej výmere 755 m2.
Obec Ihráč sa nachádza v okrese Žiar nad Hronom a je známa ako obec s mimoriadne čistým životným prostredím, umiestnená v lone prírody. Samotné umiestnenie obce v trojuholníku medzi mestami Kremnica, Žiar nad Hronom a Zvolen umožňuje dobré spojenie s každým z týchto miest. Do Kremnice sa autom dostanete za 10 min. (9km), do Žiaru nad Hronom za 21 min. (16 km) a do Zvolena za 27 min. (25 km). Obcou preteká Biely Potok a je lemovaná hustými lesmi, v ktorých nájdu svoje vyžitie turisti, zberatelia húb, či poľovníci. V okolí je množstvo cyklotrás pre milovníkov bicyklovania. V zime je okolie obce ideálne pre fanúšikov lyžovania. Známe lyžiarske strediská Krahule a Skalka sú vzdialené približne 20 – 30 min. V obci sa nachádza obchod (potraviny), pohostinstvo, materská škola, pošta, zastávka autobusu
RD je riešený v tvare písmena L a je dvojpodlažný. Celková podlahová plocha RD je 150 m2, z toho 90 m2 prízemie a 60 m2 podkrovie. Na prízemí sa nachádza vstupná chodba, otvorená obývacia miestnosť spojená s kuchynskou časťou, spálňa, kúpeľňa, samostatné WC a odkladací priestor v súčasnosti využívaný najmä pre čistiace prostriedky. Na poschodí je spálňa, pozdĺžna izba spojená s pracovňou, menšia izba, kuchyňa, kúpeľňa s WC. Na poschodie je samostatný prístup vonkajším kovovým schodiskom, čo v prípade potreby umožňuje rozdelenie domu na dve samostatné bytové jednotky. Podlahy v dome sú dlažba, v niektorých miestnostiach laminát.
Kúrenie v dome je elektrické – elektrický kotol a radiátory. V obývacej izbe na prízemí je teplovzdušný krb s rozvodmi do ďalších miestností. V kuchyni na poschodí je piecka (sporák) na pevné palivo.
RD je napojený na verejný vodovod. Na pozemku je však aj studňa (vrt), z ktorej je možné čerpať vodu pre celý dom.
Okrem domu je na pozemku postavená ďalšia menšia stavba, v ktorej je dreváreň, letná kuchyňa a miestnosť na náradie. Pri tejto stavbe je aj priestor na vonkajšie sedenie a prístrešok až pre 3 autá. Vstup na pozemok je priamo z verejnej komunikácie, cez elektricky ovládanú bránu. Pozemok je od vstupu, až k domu a vedľajšej stavbe vydláždený a udržiavaný. Na zatrávnených častiach pozemku sa nachádzajú ovocné stromy a okrasné rastliny.
RD je kompletne vybavený a zariadený, t.j. je pripravený na nasťahovanie.
V prípade záujmu môže byť RD predmetom nájmu, na vopred dohodnuté obdobie.
Our Real Estate Agency offers exclusively for sale the House in Ihrac. The House is after complete reconstruction that was held in 2013. The reconstruction was made as the absolute renewing of the House with building new part of the House and included the best materials only. The House is built on the plot with 755 square meters.
Ihrac is a village lying in Ziar nad Hronom District, in the middle of Slovakia. This village is well known for its clear environment and location in the womb of nature. Its positioning in the triangle among the towns Ziar nad Hronom, Kremnica and Zvolen enables good connection with any of the mentioned towns. You can reach Kremnica by car within 10 min., Ziar nad Hronom within 21 min. and Zvolen within 27 min. The village streams the White Brook and is lined with the dense forests where any tourists, mushroom collectors or hunters may find their opportunities. There are also many bike tracks nearby for the lovers of biking. During winter is the surrounding proper for fans of skying. Well known sky centres – Kraliky, Skalka, are accessible within 30 min by car. Directly in the village you can find the grocery, pub, kindergarten school, post office and bus stop not far from the house.
The House itself is constructed in the shape of “L” letter and has got two floors. Total living area represents around 150 square meters (90 square meters of the ground floor and 60 square meters of the first floor). On the ground floor you can find the entrance lobby, open living room connected with the kitchen, bedroom, bathroom, separate toilet and storage space for detergents. On the first floor you can find bedroom, long room with the study part, smaller room, kitchen and bathroom with the closet. There is an independent access to the first floor via outdoor metal staircase what enables division of the house into two independent flat units. The floors are made of ceramic tiles or laminated floor.
The House has got electrical heating – the central boiler and radiators in the rooms. In the living, there is a hot-air fireplace. In the upper kitchen, there is a solid fuel stove.
The House is connected to public water supply, but there is also a well on the yard with sufficient supply of water.
There is also another smaller building on the courtyard where you can find the woodshed, outdoor kitchen and tool room. This building has got the shelter that provides place for outdoor sitting and place for parking up to 3 cars. The entrance to the plot is directly from the public road, thru electric remote gate. The plot, from the entrance to the House and side building is covered with pavement and is well maintained. You can find fruit trees and decorative plants on the grassy parts of the plot. The House is completely equipped and furnished and is immediately habitable.
In case of your serious interest can be the House rented for agreed period of time.
Vlastnosti
- kvalitná rekonštrukcia
- pokojné a čisté prostredie
- súkromie
- pre milovníkov prírody a pohybových aktivít
- možnosť vytvorenia dvoch samostatných bytových jednotiek
- úplná vybavenosť a kompletné zariadenie domu v cene
- blízkosť známych lyžiarskych stredísk a kúpaliska v Kremnici

